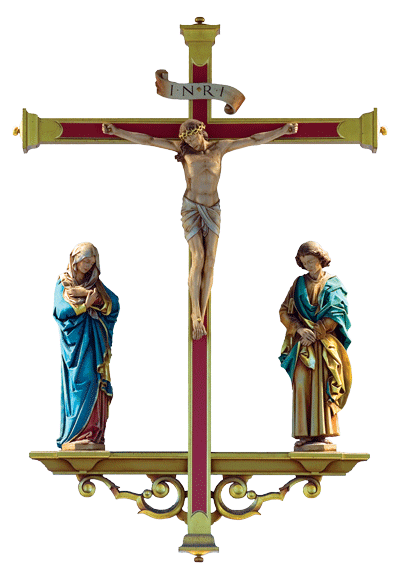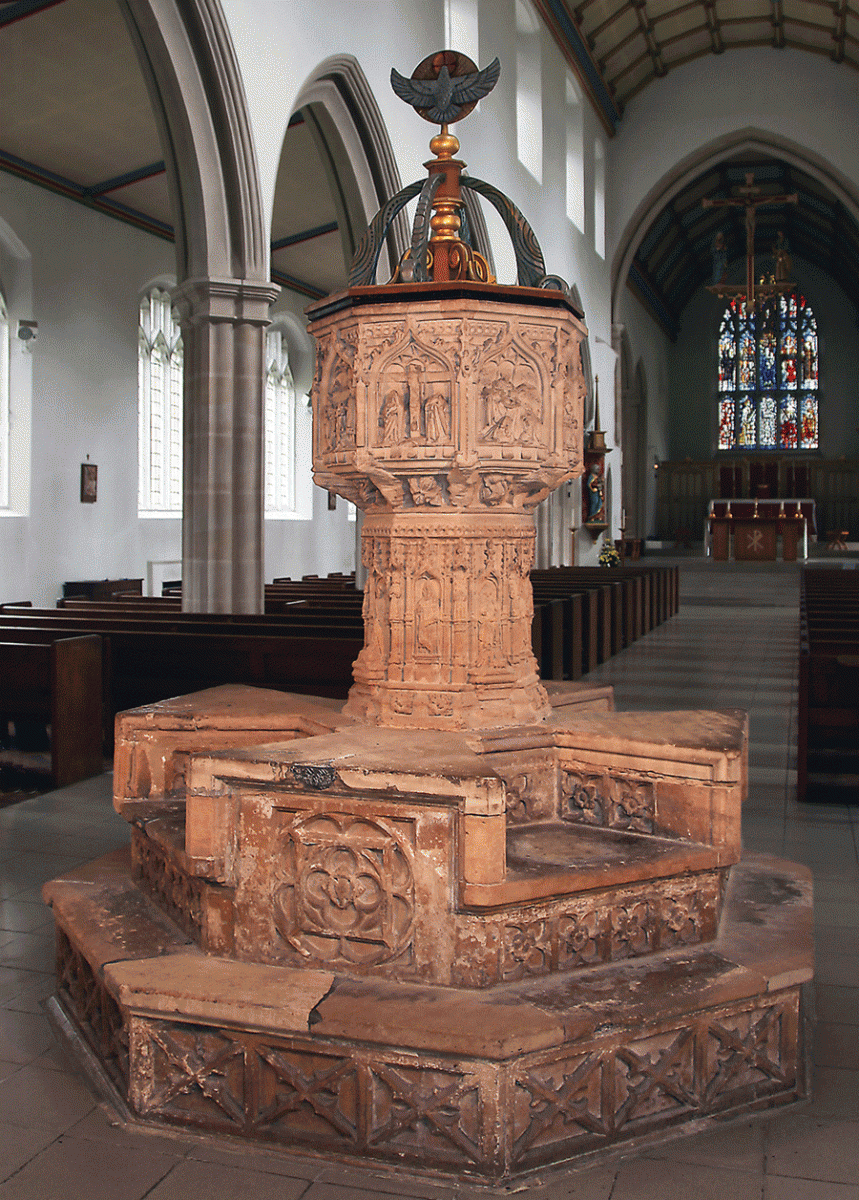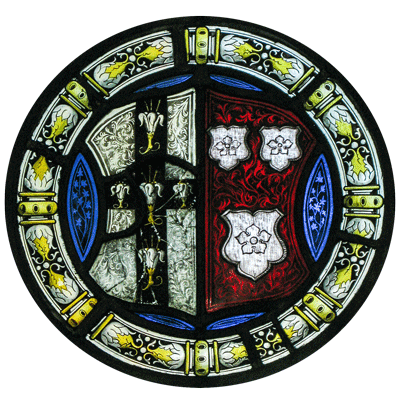
Fire gutted the church on 14th July 1961. Only the extreme west end was spared, that is the tower, the south porch and the font. Such extreme heat causes the limestone to turn pink and discolouring will be detected on the font and the rood loft stairs.
Rebuilding was directed by Laurence King, the notable church architect from London. The piers and arcading had to be renewed, following precisely the 14th century pattern, which had double hollow chamfer arches on the south side and a different design for the north side. He used Ancaster stone from Lincolnshire.
The west porch is a special feature of this church and is used as the main entrance. It is a later addition to the tower and is decorated with fleurons and a pair of oversize head-and shoulder figures. The porch windows are glazed with two small figures of S. Mary and the angel Gabriel dated about 1890.
The tower is 14th century Decorated Period as can be seen by the pretty belfry windows. The lead covered spire had to be rebuilt in 1920, because it had become distorted. The spire, the west porch and the grand west window were all later improvements to the tower. That window serves to light the Ringers' Chamber.
The south porch is delightful with knapped flints and shafting to the outer doorway. A tall canopied niche with pedestal is flanked by a pair of pretty little windows. Inside it has fine vaulting to carry an upper room, now designated as St Hugh's Chapel. Access to this room is by a special turret with old oak door.
 The font may be counted the finest in Norfolk. Around the bowl are depicted the Seven Sacraments of the church in the 14th century. In this case the figures were only mildly defaced at the Reformation. The 8th panel (W) shows the crucifixion. Around the stem are figures of the four Latin Doctors of the church and the four evangelists. There are wonderful geometric carvings on the risers of elaborate steps, which are arranged like a Maltese cross.
The font may be counted the finest in Norfolk. Around the bowl are depicted the Seven Sacraments of the church in the 14th century. In this case the figures were only mildly defaced at the Reformation. The 8th panel (W) shows the crucifixion. Around the stem are figures of the four Latin Doctors of the church and the four evangelists. There are wonderful geometric carvings on the risers of elaborate steps, which are arranged like a Maltese cross.
The royal arms are Hanoverian for King George II, 1727- 1760.
The reclining figures of Sir Henry and Lady Sidney who died in 1612 and 1638 are still magnificent in spite of fire damage. It is well explained in the church but note particularly the broad arrow on his shield. This was the mark he used to identify the king's property when he took an army to fight the Spanish forces across the channel. His crest should be a porcupine with collar and chain.
A strange memorial on the wall near the south door has a rhyming verse, which is meant to be a puzzle; it could be a pun on his name and the emblem a serpent with an ancient carpenter's tool (a vis) or an arrow. His name was Robert Anguish and he gives the date twice as 1590 or the 32nd year of Queen Elizabeth. The emblem could refer to his occupation; his wife was aunt to Sir Henry Sidney.
 The north transept is known as the Guilds' chapel, because it was built in the first decade of the 16th century by three local guilds. It has a pair of Perpendicular Period windows facing north, but they are not identical. The easternmost one was the former chancel window reused and the other was a new one provided by the Guilds.
The north transept is known as the Guilds' chapel, because it was built in the first decade of the 16th century by three local guilds. It has a pair of Perpendicular Period windows facing north, but they are not identical. The easternmost one was the former chancel window reused and the other was a new one provided by the Guilds.
The Lee Warner memorial in the corner of the north transept is a grand edifice with a tall canopy, crocketted and cusped with figures carved on it. Here we learn that he was a descendant of the Bishop of Rochester who bought the Priory in 1666.
A chalice brass will be found near the north transept. It is Norwich made and is in memory of a chaplain, William Westow, c. 1520. Look for the special features of it, which is that it is uplifted by a pair of hands as in divine worship.
The south transept is known as St Catherine's Chapel. Samuel Lee, d. 1721, has a large marble floor slab. He was Archdeacon, and he built a fine house known as Walsingham Abbey, which was subsequently replaced by the present one built in 1806 for Daniel Lee Warner. The adjacent slab is for Joannes Partington who died March 9th 1677/8. The confusion over the date was because some people counted Lady Day as the beginning of the New Year and others counted from January 1st.
A description of the East window, designed by John Hayward in 1964, may be found here.
In the south chancel window will be seen faithful copies made by Dennis King of the original 15th century Norwich glass. On the north side there are genuine 15th century angels in the tracery lights.

The roundel, in the north transept, contains the arms of Richard Vowell, who was the last Prior of Walsingham before the Dissolution of the Monasteries in 1538. This fine piece of coloured glazing survived the fire. The cinquefoils are for Vowell and the 5 lilies are for the Priory.
The Brasses in the South Chapel deserve a detailed study. You will see:-
- The 18" high brass figures with inscription of Galfridi and Beatrice Porter, full face, dated 1485. The head of the male figure is missing.
- The 20" high figures of a man and wife without inscription are of the style of 1530.
- A further pair of figures are Henrici and Johane Clederow, died 1509; their inscription is now reversed and sited by the South wall bearing the names Willi and Margarent Kemp. He died in 1539.
- 16 inscriptions may be deciphered in all, including that of Willi Gresham and Agnetis his wife. He was uncle to Sir John Gresham who founded Gresham's School.
- There is a Victorian brass in the chancel in memory of Henry and Ellen Lee Warner, which uses a medieval style.
A four poster bed with the curtains drawn makes a striking memorial in the chancel which is simply inscribed 'Dormitorium Edwardii de Fotherbye.'